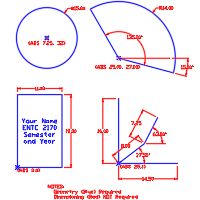- Using the Assignment 2.1 PDF drawing as a guide,
create--to the specified dimensions and in the specified locations as shown--a set of
intersecting lines, a rectangle, a circle, and an arc. You do NOT have to
dimension this drawing (at this time).
- Using the text tool, place and size (3/4 inch) character strings consisting of your
name, ENTC 2170 CADD, and the current semester information (e.g., "Summer 2017").
Center the text within the rectangle (Use the Middle-Center alignment on the text and Object Snap-Geometric Center).
|

|
- In the hard drive labled "STUDENT" or in your personal Z-drive space, create, if necessary, a
subdirectory (folder) named "ENTC2170."
- If using the PC's local "STUDENT" drive space, create another new subdirectory under ENTC2170 based upon your last name
(e.g., F:\ENTC2170\your_name. (This will be your file space on that computer for the rest of the term.)
- Save your work as "ASSIGN21.DWG" to the hard drive.
- Exit AutoCADD.
- Using Windows Explorer, copy the file to your USB disk, your ETSU Z-drive or somewhere in the cloud.
- If desired, restart AutoCAD, load the drawing from the hard drive or one of the back-up locations.
- Save the completed assignment (and back-up files) for the instructor for check-off.
|


