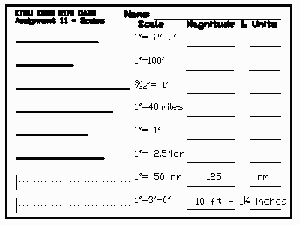- An excellent PDF-formatted primer titled
Using
Engineer and Architect Scales is available from the U.S. Fire Administration.
- For practice and to ensure that you understand how both the Architect's &
Engineer's Scales work, you should print off
(at 100% scale) and complete the following worksheets:
Worksheet #1: Architect's Scale
Worksheet #2: Engineer's Scale
- Your instructor will provide you with the hardcopy of Assignment 1.1. If unavailable, you may
print the assignment sheet out yourself at 100% scale;
click here for instructions and settings for printing
PDF files without your printer conspiring to rescale the document for you.
- Make sure that your name is lettered in the appropriate area
before you turn in the completed worksheet.
|


