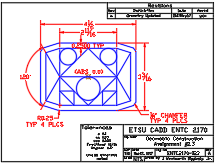- Create the geometry per the drawing. Note the object's symmetry in both the X and Y axes and use that knowledge (and the Modify->Mirror command to your advantage to save time and effort.
- Save your work as "ASSIGN23.DWG" in your personal directory space.
- Using the Insert-> Block command, insert the file named BORDER.DWG into the ASSIGN03 drawing. Don't worry too much about the exact nature of the location or scale of the drawing template as you import it; use the Modify menu to move or scale the block as required. Note that all of the geometry within the block is (currently) treated as one object.
- When you have located and scaled the drawing border to your satisfaction, deselect all enties by pressing the [ESC] key a few times as required.
- Explode the block into its separate components by selecting the block and using the Modify->Explode command. The individual elements may now be edited as required, specifically the following information within the title block: Dwg Name, Date, and Dwg No. Finally make sure your name is in the Dwn By space.
- When you are finished creating the required geometry and revising the title block, save your work. Exit AutoCAD and use the Windows Explorer to copy ASSIGN23.DWG to some type of removable or cloud-based media (e.g., USB disk, an E-mail account). Submit the completed drawing electronically to your instructor as directed.
|


